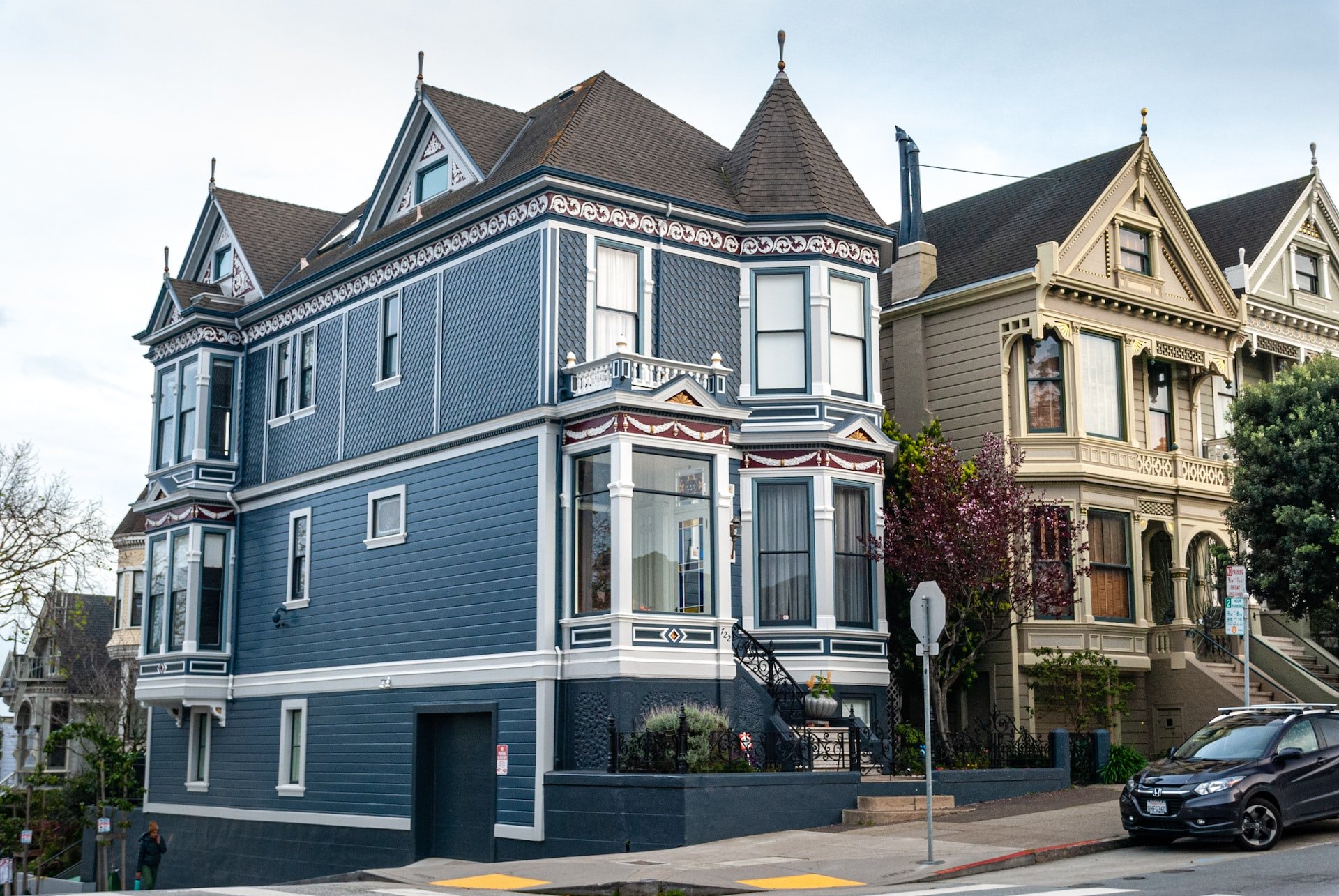
Architectural As-Built floor plans
Open House Drafting
OHD develops proper architectural as-built files typically required for home remodel efforts. Our drawings provide architects and homeowners with the detailed, accurate layout and structural data needed as a starting point for any design changes.





